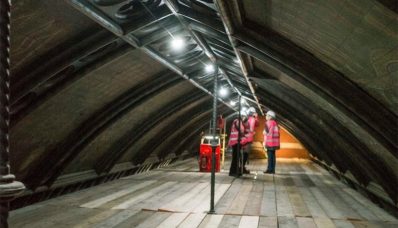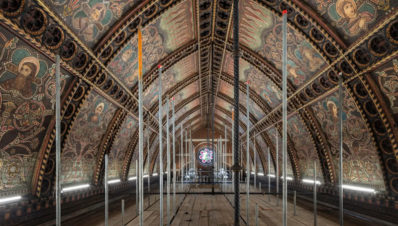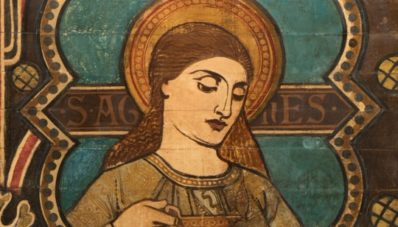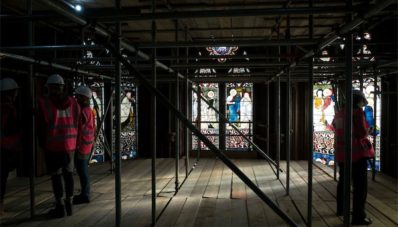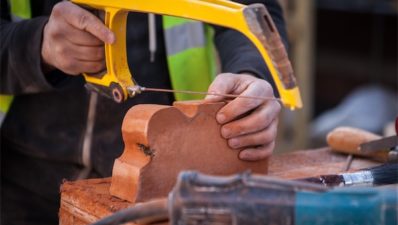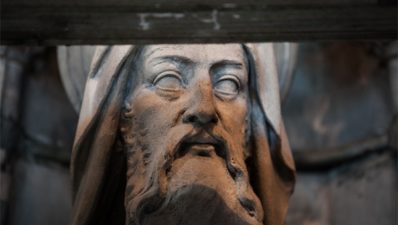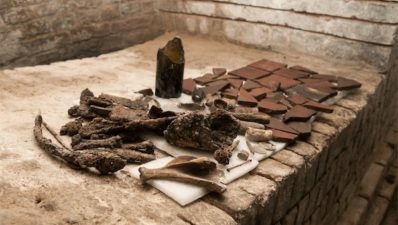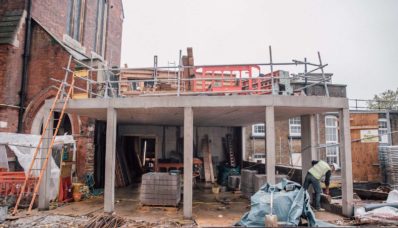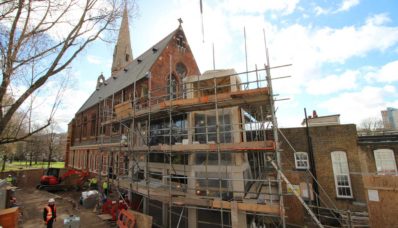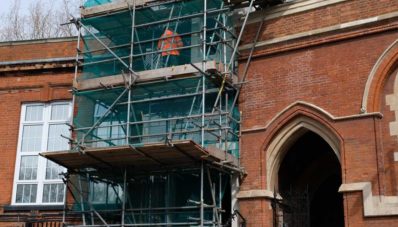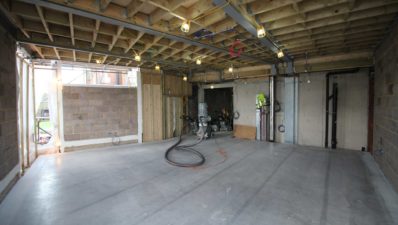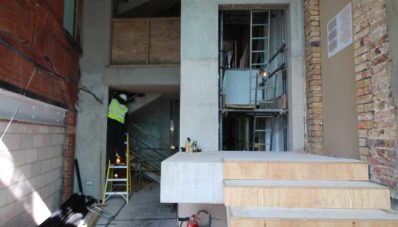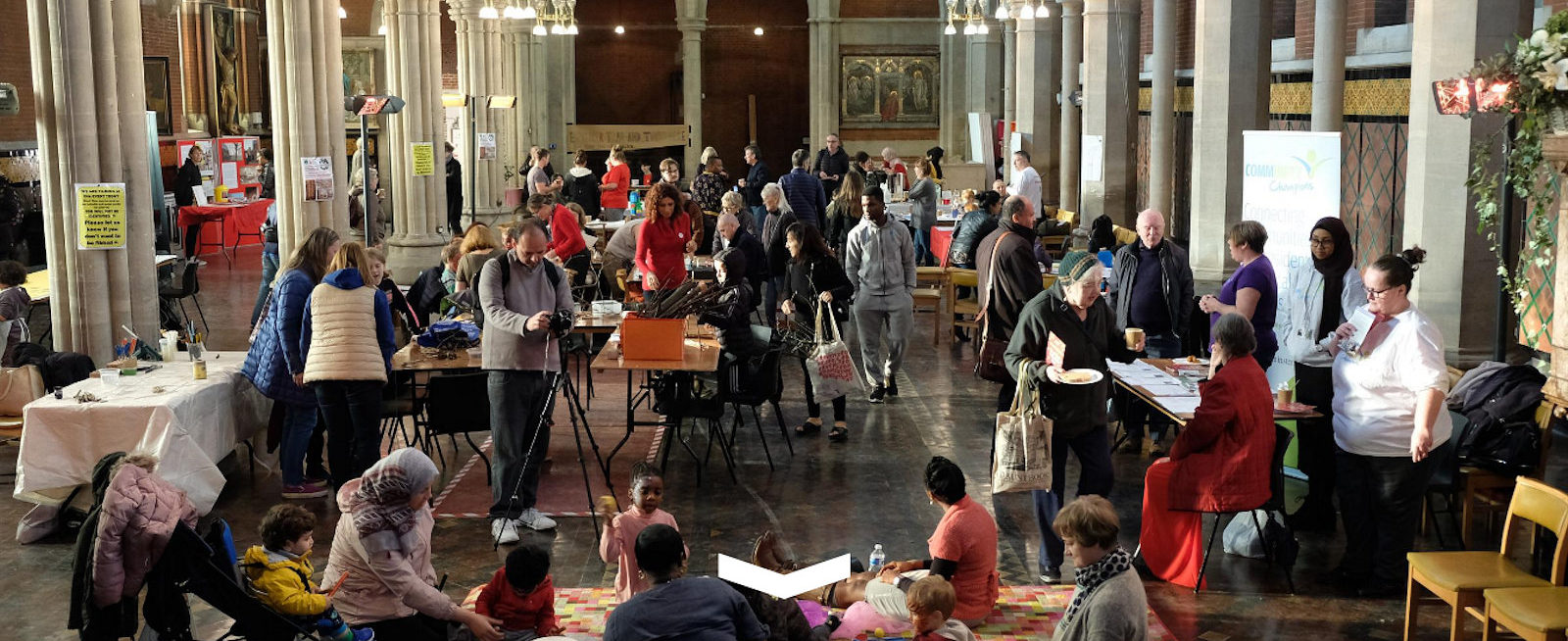
BUILDING GRAND JUNCTION
AT ST MARY MAGDALENE’S
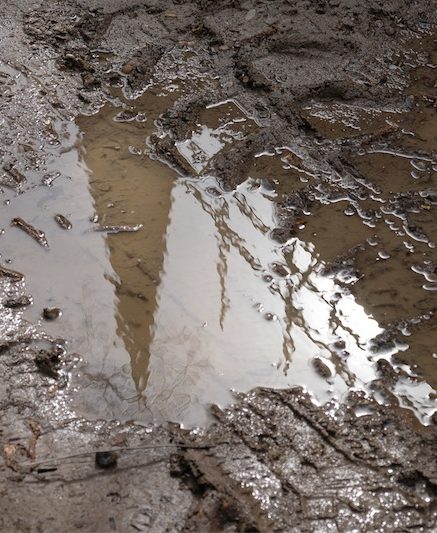
Reflection of St Mary Magdelene Church spire on the construction site. [Cheryl Prax, 2019]
This virtual exhibition introduces the conservation of St Mary Magdalene Church and the construction of our new community wing.
Presented through a timeline of events, Building Grand Junction tells the story of the project’s origins, its ambitious aspirations, and the design challenges faced along the way.
Photography:
Cheryl Prax, Anthony Coleman, Ian Hessenberg, Torsten Schlicht, Martin Plocek, Philip Wolmuth, Anna Kunst, Zoe Savitz and Nicky Chakravorty
Curation: Cas Bradbeer, Heritage Pioneer Volunteer, Grand Junction at St Mary Magdalene’s
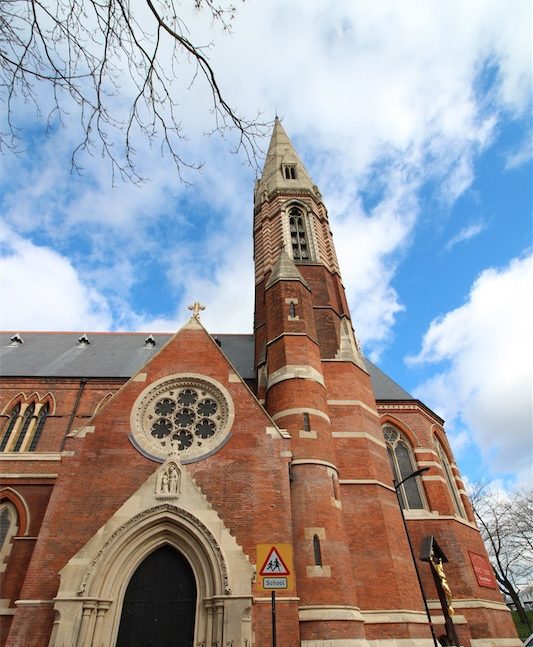
Spire and transept door at the east end, post-conservation. [Cheryl Prax, 2019]
NEED
The undercroft, featuring the entrance door to the Chapel of St Sepulchre, right. [Torsten Schlicht, 2017]
“
There were buckets when it rained and changing a light bulb was a health and safety nightmare”
Fr Jonathan Wilkes, Priest-in-Charge at St Mary Magdalene's
[2004 - 2006]
In the mid-twentieth century, St Mary Magdalene Church began showing visible signs of disrepair. Since its consecration in 1878, this Gothic Revival masterpiece had been exposed to many years of pollution and decay. Smoke from candles, gas lamps, and incense had severely blackened Daniel Bell's vivid painted interior, and penetrating damp, cold temperatures, steep steps, and a lack of toilets made the space increasingly unusable.
Lacking sufficient income, the Parochial Church Council (PCC) struggled to maintain the building on its own.
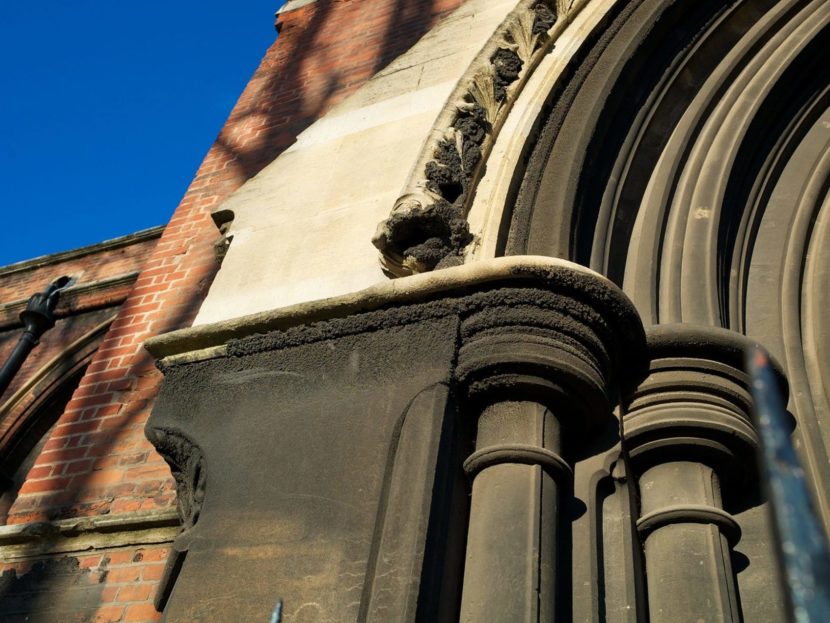
Pollution-blackened stonework surrounding the transept door.
[Torsten Schlicht, 2017]
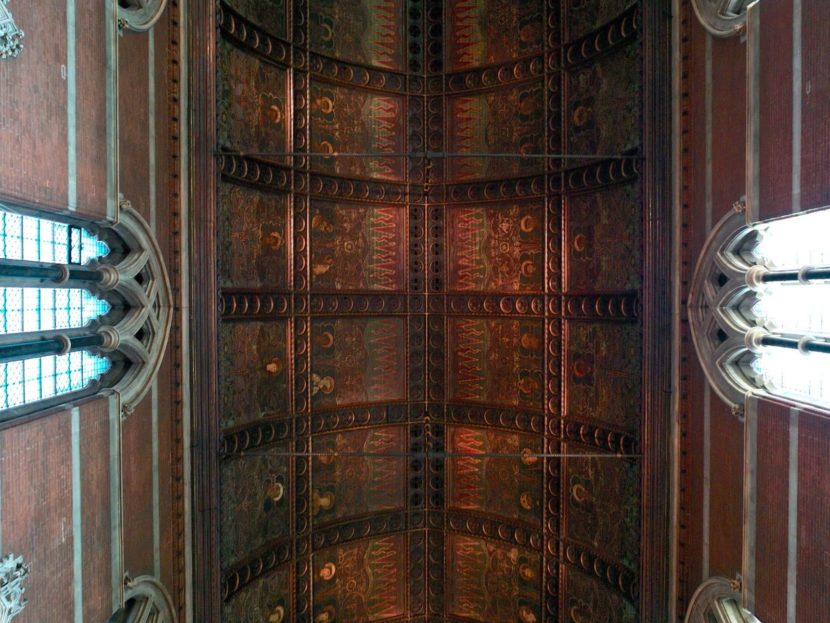
The nave ceiling, pre-conservation.
[Torsten Schlicht, 2017]
2005
Fr Jonathan Wilkes begins discussions with Paddington Development Trust (PDT) about regenerating the building
PDT is an influential and prominent force in bringing people together, empowering the local community, and strengthening social cohesion in Paddington. Since its formation in 1998, it has been at the heart of community regeneration and neighbourhood development, investing in people and the area through a range of community-based initiatives.
In 2006, the Westbourne Neighbourhood Forum identifies that there is a significant need for nondenominational space to serve the increasingly diverse local community. This need could be met by the under used spaces in and around the church. Discussions concerning this lead to the formation of a partnership between the PCC and PDT.
2005 - 2011
The PCC, with support from English Heritage, undertakes considerable restoration of the church after decades of decay
2005-2006
- The vast west window is repaired, re-leaded and cleaned
2007-2011
- The church roof is completely re-slated
- The clerestory windows are re-glazed
- The rainwater goods are repaired or renewed
- A safe electrical and lighting system is installed in the church
- New drainage is dug along the north wall
These renovations make the building weatherproof and safe, without which, St Mary Magdalene's would not be considered for regeneration funding.
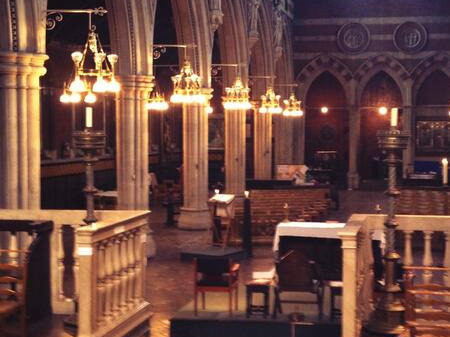
A new lighting system in the church nave.
[Nicky Chakravorty, 2013]
2007 - 2008
The PCC and PDT develop a proposal to convert the undercroft into office accommodation for social and community enterprises
The design – which incorporates a small extension to the south of the church - is rejected as too intrusive. Meanwhile, the social enterprise office ‘hub’ idea is dismissed as it does not enthuse local people, who want the church to be open for wider public uses.
2009 - 2010
Subsequent consultation and design development leads to the idea of transforming the church into a community heritage and arts venue
Bill Jacob, PDT Trustee and former Archdeacon of Charing Cross, explains the formation of the partnership, and describes his first visit to St Mary Magdalene's in 1996. [Running Time: 1 min 13 secs]
A new lighting system in the church nave.
[Nicky Chakravorty, 2013]
At the centre of the community once again, the building would welcome people of all faiths and none
PLANNING
Dow Jones Architects model of the proposed design for the new community wing.
The regeneration project proposed:
- Substantial cleaning and restoration of Daniel Bell's painted nave ceiling
- Delicate repair to the Henry Holiday's stained-glass windows
- Complete revival of the undercroft, creating a functional and atmospheric community space
- Preservation of the Chapel of St Sepulchre
A new building with...
- Lift-access to all floors
- An education studio
- A meeting room for creative community activities
- A bright and welcoming canalside, community cafe
“
Grand Junction really is going to be the hub and heart of this community”
Sue, local resident and Grand Junction volunteer
2010
Dow Jones Architects are appointed
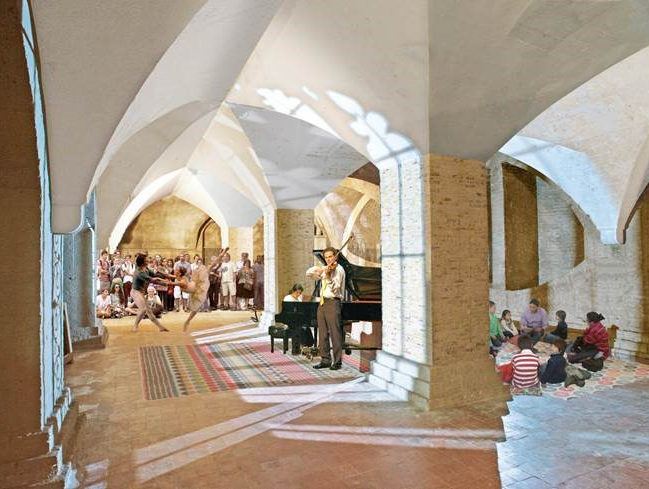
Simulation of the undercroft.
[Dow Jones Architects]
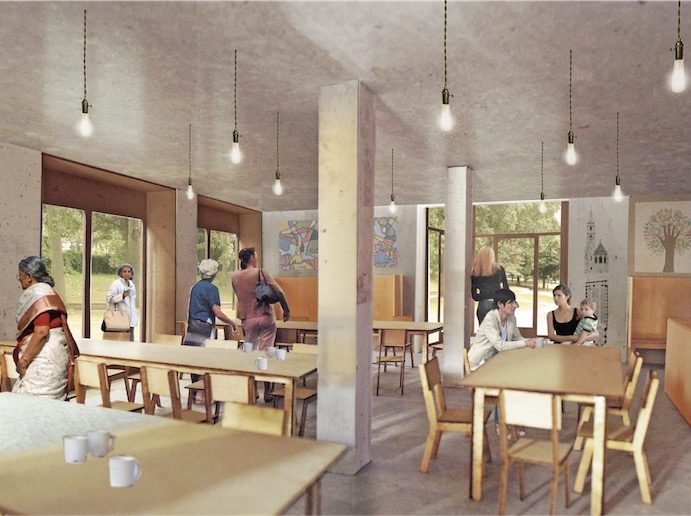
Simulation of the canalside café.
[Dow Jones Architects]
The architect, Biba Dow of Dow Jones Architects, expertly executes the partnership's vision through skillful negotiation of the challenging site - a slim, sloping, triangular sliver. Standing between the church and the neighbouring primary school, the contemporary heritage wing would connect to the nave and the undercroft, whilst creating a street-level entrance on Rowington Close and additional step-free access from the canalside to the upper ground floor.
2013
National Lottery Heritage Fund investment
With the support of Westminster City Council and the Diocese of London, the partnership is successful in applying for substantial investment from the National Lottery Heritage Fund to secure the future of this important local building. Further funding is received from Power to Change, City Bridge Trust, John Lyon's Charity, Porticus UK, Allchurches Trust, among other generous funders and donors.

Area of the primary school's playground within which the new wing would be built.
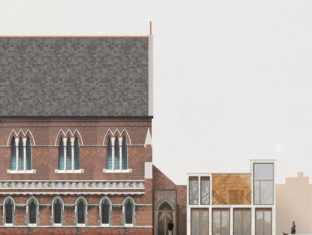
Simulation of new building, as seen from the north side. [Dow Jones Architects]
Celebrating planning approval in December 2015.
“We will create a living heritage centre for people who live locally... I see it giving life to that community, and giving life to the cultural heritage of London”
Neil Johnston, CEO, PDT
PROCESS
Scaffolding is erected [Cheryl Prax, 2017]
2017
Building plans are completed and the delicate restoration of the church begins
Between July 2017 and October 2018, substantial restoration work, led by Caroe Architecture and executed by Cliveden Conservation, is completed:
- 20 conservators delicately and painstakingly clean the painted ceiling for 6 months, restoring Bell’s rich colours and distinctive bold patterns
- The original stained glass windows are intricately repaired and preserved
- The undercroft ceiling vault is scrubbed, and the brickwork joints repointed
- The obtrusive brick wall, which had blocked the original doorway at the north, canalside entrance of the church since the 1950's, is demolished, reinstating this as a usable entrance
- Areas of brick and stone decay are restored, including newly installed hands and halos for Thomas Earp’s sculptures above the exterior transept door
- Martin Travers’ war memorial on the east end of the church, depicting the figure of Christ, is regilded and made structurally sound
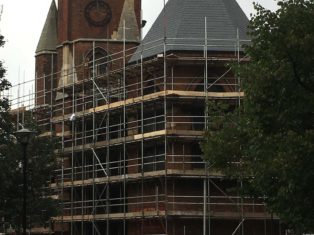
East end of the church, surrounded in scaffolding and hoarding [Cheryl Prax, 2017]
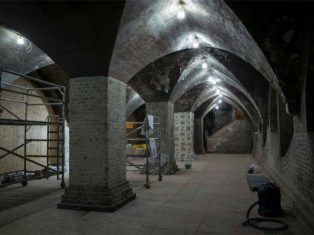
Undercroft, mid-conservation. [Ian Hessenberg, 2017]
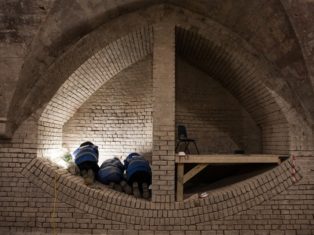
Volunteers scrubbing the brickwork in the undercroft. [Martin Plocek, 2018]
"
Giving people a sense of identity and belonging is hugely important in terms of creating a sense of community here.”
Fr Henry Everett, Vicar of St Mary Magdalene's [from 2007]
The project is greatly supported by volunteers and the local community:
- Volunteers sift through over a century’s worth of architectural debris
- Neighbouring primary school students bury a time capsule on the site of the new building
- Heritage interpretation artwork is co-created with local people, such as designing tiles inspired by the original features of the church
- Local residents carry out extensive heritage research to inform the timeline of North Paddington’s history that now ascends the staircase in the new building
Lesley Chakravorty, member of the PCC and Treasurer, shares her excitement about seeing the church's completed transformation. [Running time: 41 secs]
Autumn
2017
Construction of the new building begins
- 5 layers of concrete are poured to form the base of the building
- A concrete structural frame is erected
- A doorway is installed between the undercroft and the basement of the new building, physically connecting the church and the new community wing for the first time
- The structure of the interior and exterior walls is completed
- The café is fitted out, along with its canalside terrace
- Toilet facilities, an underfloor heating system, environmentally friendly windows, and a lift connecting all levels, are installed
The process is particularly complex. Ongoing difficulties, such as working within the constraints of such a small site, lead to a 12-month delay.
With much celebration, the construction work is completed in June 2019.
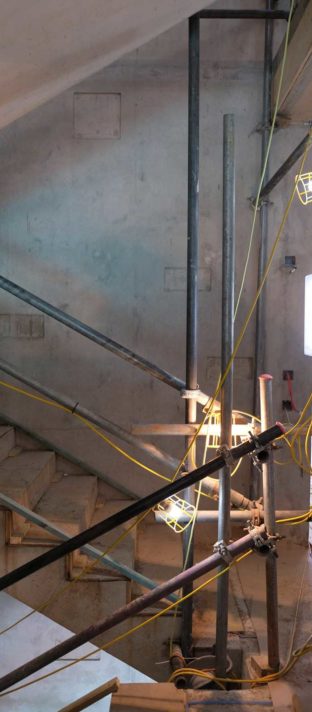
Construction of the new building's staircase. [Cheryl Prax, 2019]
2018
For their sensitive design and high standards of workmanship in restoring the church, Caroe Architecture is awarded the National Churches Trust 2018 King of Prussia Gold Medal
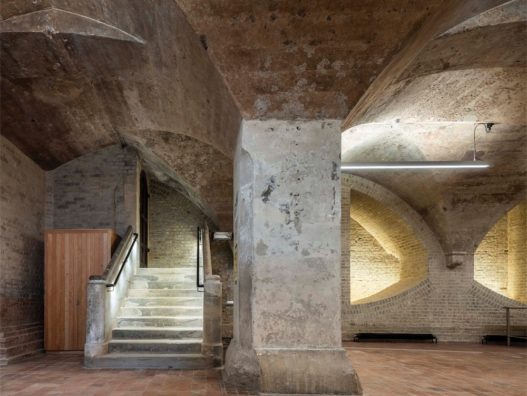
The revived undercroft is now functional as a community space for arts and cultural activities. [Anthony Coleman, 2019]
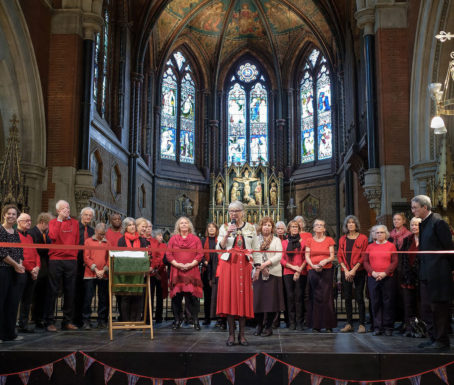
Lord Mayor of Westminster, Cllr Ruth Bush, opens Grand Junction.
[Philip Wolmuth, 2019]
October
2019
After 12 years in the planning, Grand Junction at St Mary Magdalene’s is officially declared ‘open’ by The Lord Mayor of Westminster
“Thanks to National Lottery players, historic St Mary Magdalene’s has been saved and given a new future as a hub full of arts, culture and opportunities for people of all ages – at the heart of the community in which it has stood for over 150 years.”
Stuart McLeod, Director London & South at National Lottery Heritage Fund
COMPLETION
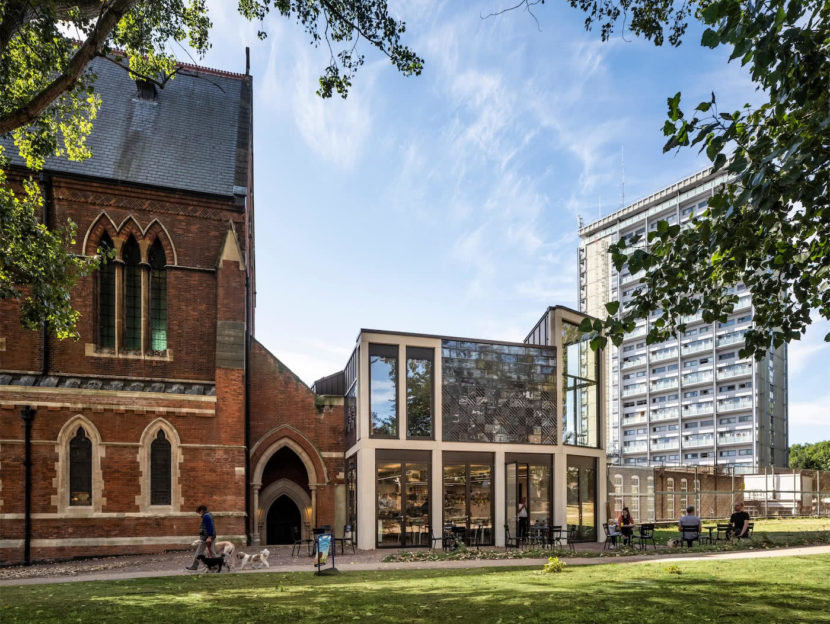
Original and contemporary design features stand side-by-side. [Anthony Coleman, 2019]
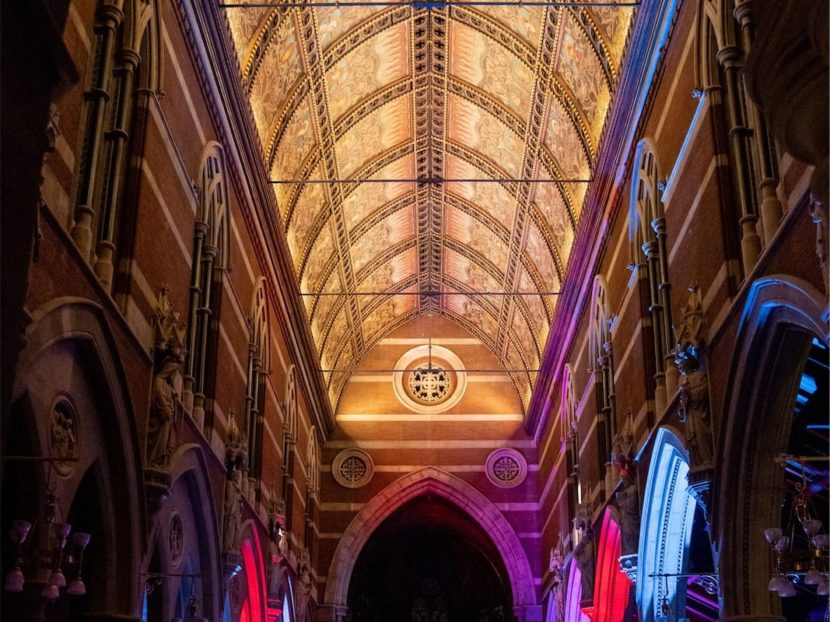
The venue is now home to a collaborative programme of music, arts and performance. [Anna Kunst, 2019]
"
Grand Junction allows people from different backgrounds, from different religions, to come together.”
Aalaa, local resident and Grand Junction volunteer
Our new community wing is defined by its open and welcoming exterior.
The glossy 12-times-glazed terracotta façade brings the radiance of the church’s interior to the outside, and the canalside frontage has been brightened by the café’s brick-paved terrace.
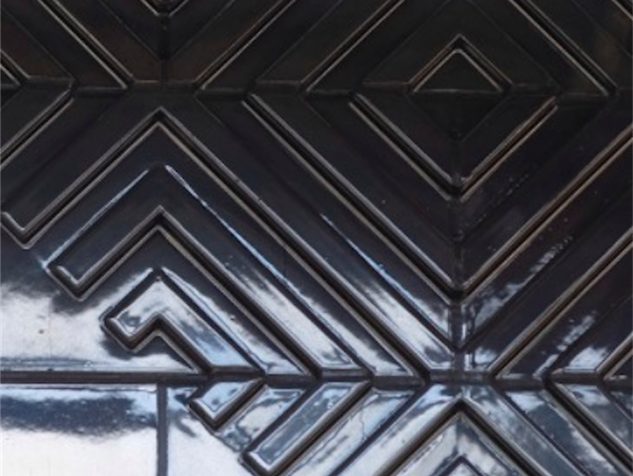
The exterior tiling visually echoes familiar patterns seen within the church. [Cheryl Prax, 2019]
June
2020
Grand Junction at St Mary Magdalene’s wins the RICS London Heritage Social Impact Award for its 'transformational contribution to society', and for returning the building back to the service of local people
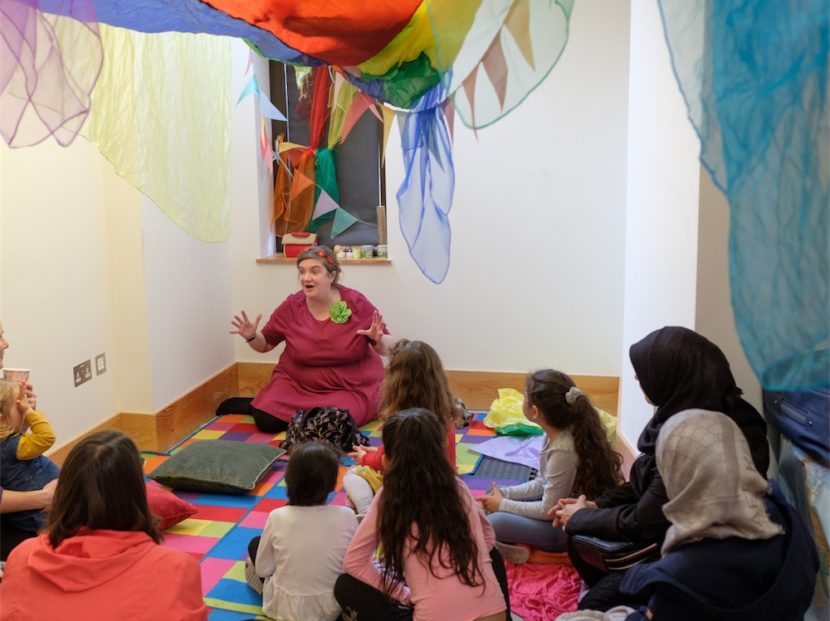
Storytelling in the Nest. [Philip Wolmuth, 2019]
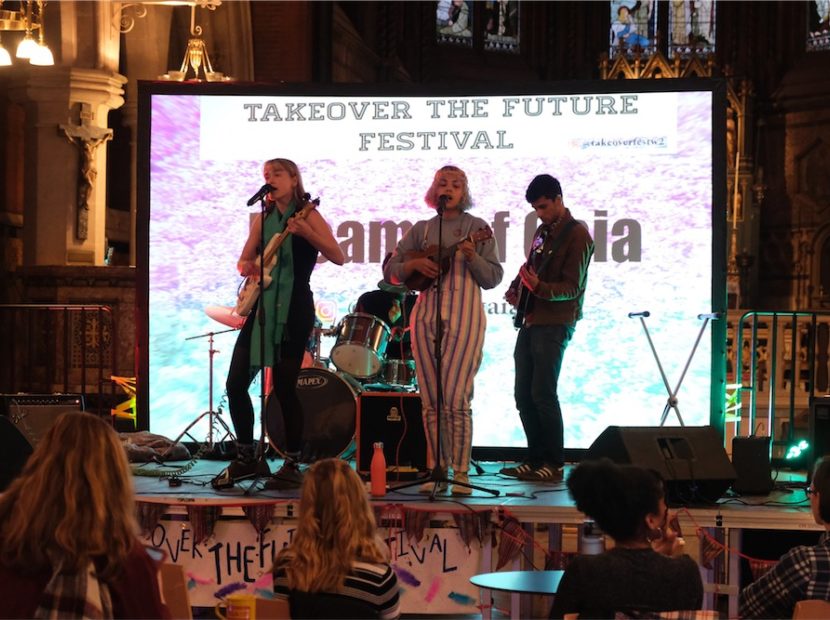
Takeover the Future Festival. [Cheryl Prax, 2019]
“This scheme has two distinct facets: the construction of a modern community building and the repair and conservation of the interior of this local landmark church. The project respectfully fuses these."
Saba Nayab, RICS Social Impact Awards Head Judge for London
The partnership of Grand Junction and St Mary Magdalene Church has successfully restored the original social mission of the church, creating a space that’s full of life, and where difference is brought together and celebrated
FUTURE
The PCC's and PDT's shared vision, guided by local community need, has been executed magnificently by Caroe Architecture and Dow Jones Architects, entirely transforming this Gothic Revival masterpiece. However, the work is not yet complete...
The Chapel of St Sepulchre was unable to be restored during the initial conservation project due to its sensitivity, penetrating damp, and the level of dust caused by the building work. A protective screen, and improved drainage, have stabilised its conditions, meaning that fundraising can now begin to save this exceptionally important heritage gem.
2020
Fundraising commences to restore the Chapel of St Sepulchre
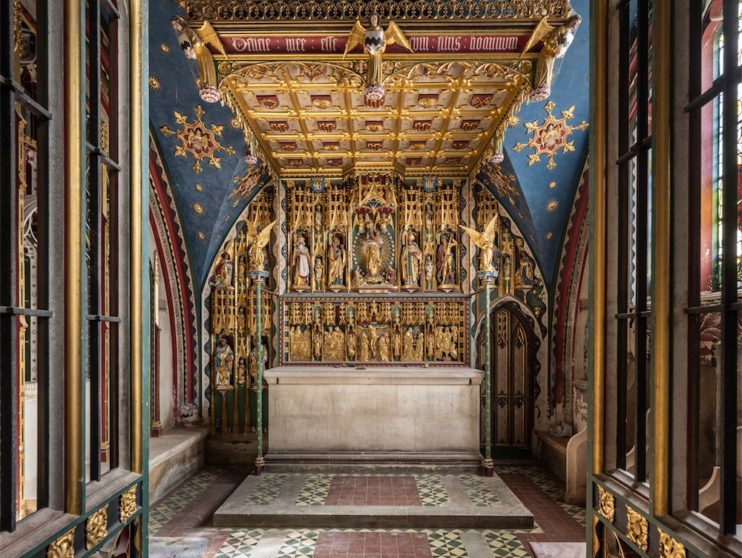
The Chapel of St Sepulchre (1894-95), often referred to as the 'Comper Chapel' after its architect, Ninian Comper. [Anthony Coleman, 2019]
The chapel is an integral part of the wider undercroft space. Currently on Historic England’s ‘Buildings at Risk’ register, conservation is critical to rescue the chapel, and open it up to be shared with local people and the wider public.
When complete, the protective hoarding will go, and daylight will once again restore the full romance of this Victorian masterpiece.
"
A magical place, too hard of access”
Simon Jenkins, England's Thousand Best Churches
